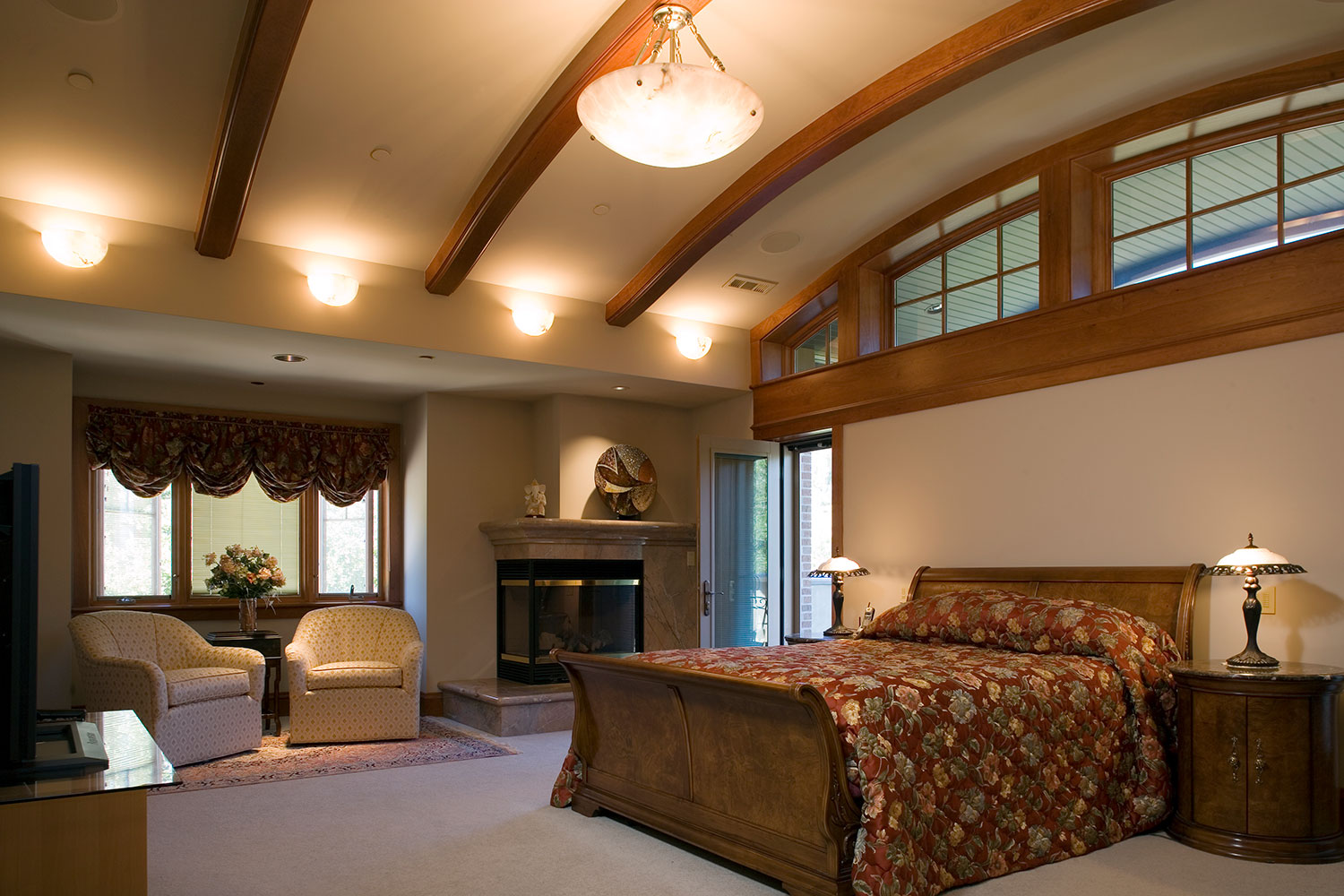The wine cellar as a nod to the vineyard outside. The room is temperature controlled with glass doors to be able to enjoy the view without disturbing the temperature of the cellar itself.

The Tudor influence is easy to see in the distressed post and beam exterior look of this private family home in Saratoga. Set on a sprawling estate complete with a Merlot vineyard, this manor features a custom mahogany and metal front door that opens to a two-story entryway with hardwood floors and in-laid marble.
Entertaining is easy in this home, which has a full basement with an entertainment room, a wine cellar, and elevator access. Unique touches include a multi-faceted office with a tower ceiling and plenty of natural light, and barrel vaulted ceiling and transom windows in the master bedroom. Outside, there is plenty of seating around the built-in fire pit or near the pool.
The wine cellar as a nod to the vineyard outside. The room is temperature controlled with glass doors to be able to enjoy the view without disturbing the temperature of the cellar itself.

The master room, and the goal of this room was to reflect how it would look and feel if you were sleeping in a suite on a yacht. The rolled barrel ceiling was used as well as the upper celestory windows, to reflect that feeling.

The homes entry hall is elegant and multi-layered with finishes. It’s has a marble and hardwood inlay floor to give the space a classic look. The columns were fluted and bookend the stairs, which go from the upper floor down to the basement.

The basement stairwell hallway extends the homes elegant finishes to the basement. The floor is stained concrete, with radiant floors built in, and this space has faux painted walls.

The kitchen, which was created for its ease of use as well as aesthetic appeal. The hood over the stove is brick, the cabinets are mahogany, the countertops are all marble slabs. Through the doorway, you can see the leaded glass cabinets in the dining room.

The master bath and shower has slab tops and walls, which are book-matched to create a consistent look and feel.

The formal living room with fireplace, beamed ceiling, hardwood floors, and small insets on either side of the fireplace, with backlighting, to show off art. The entire room was set up with accent lighting to make its features stand out.

The office is an octagon. It is inside the turret on the end of the home in the original picture.

The merlot vineyard shortly after planting. If you look at the home beyond the vineyard, you can see the deck that is off the upper floor master bedroom with the barrel shape being carried out to the covered deck the so the occupants can enjoy the view.

The backyard, showcasing the beautiful pool and fire pit. From the pool, there is a great view of the vineyard and of the hills in the distance.
