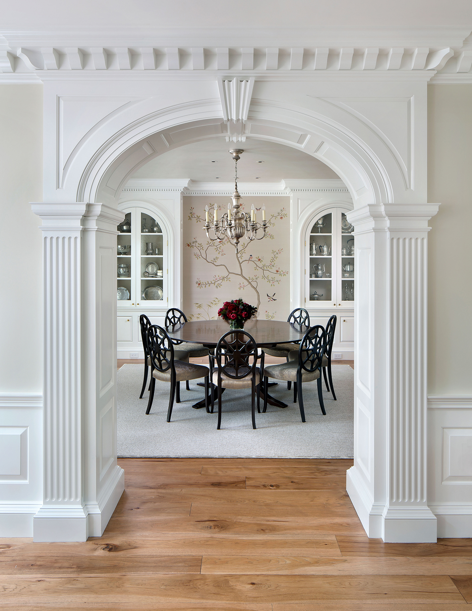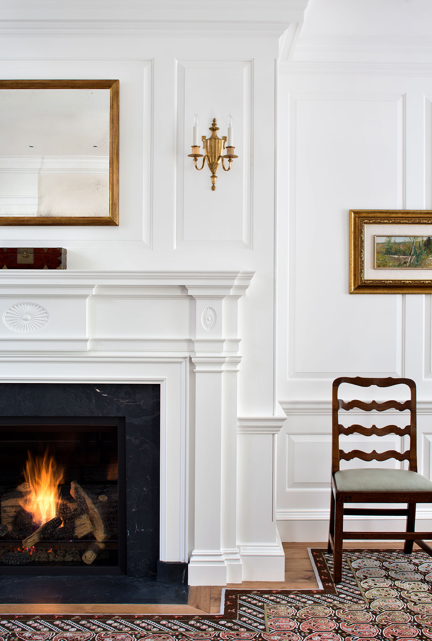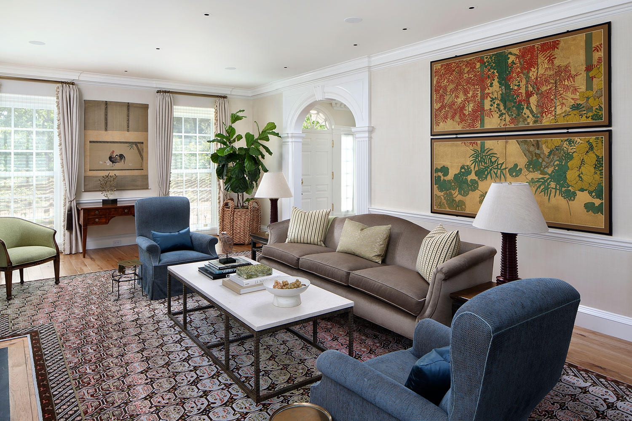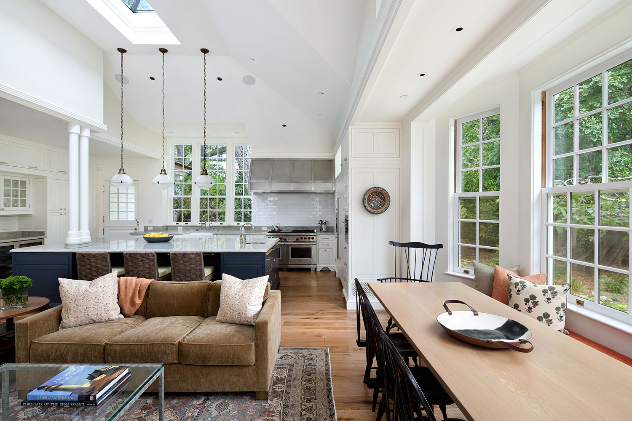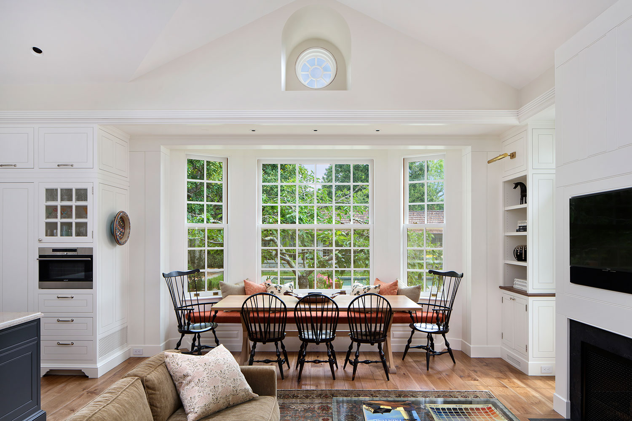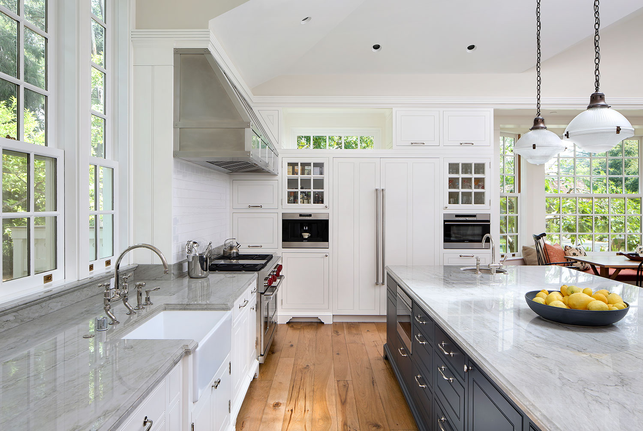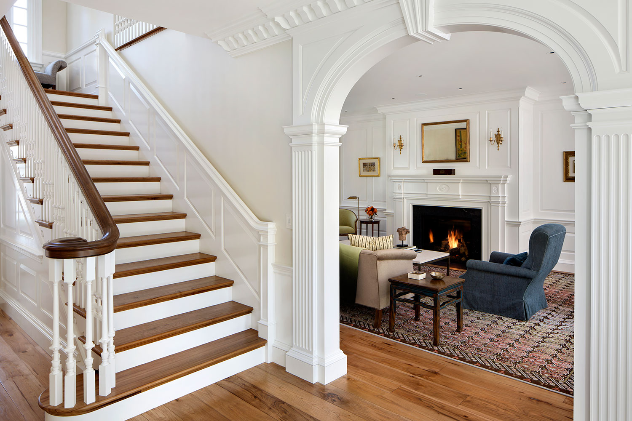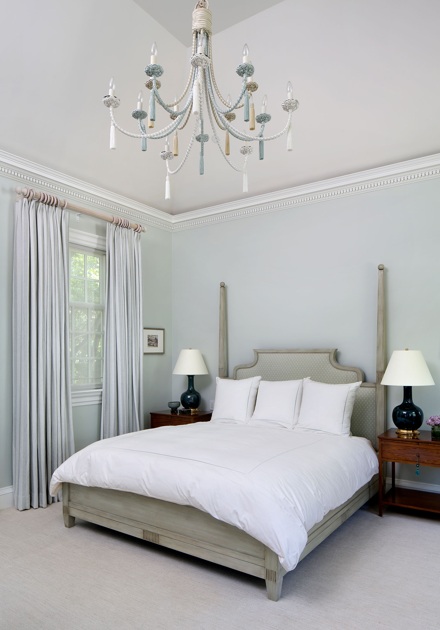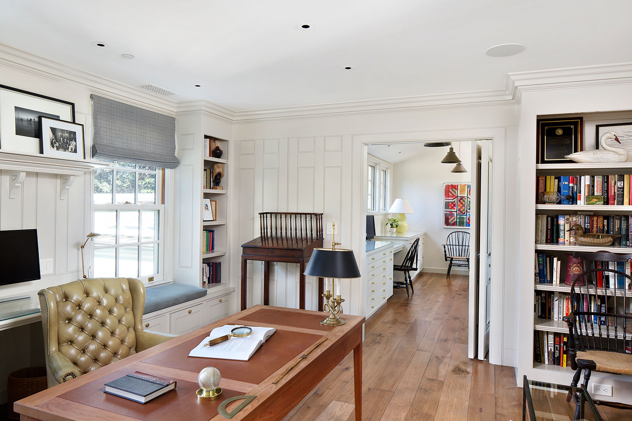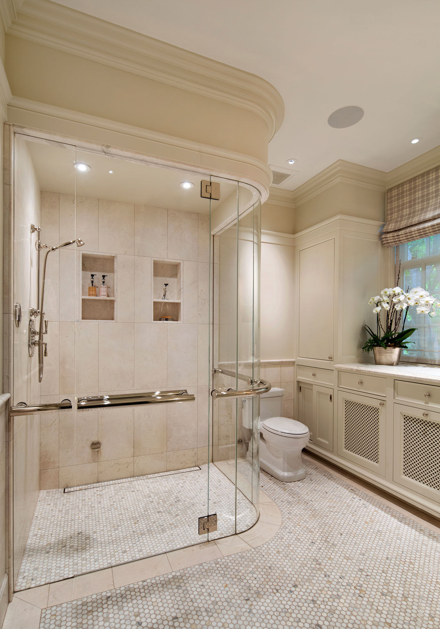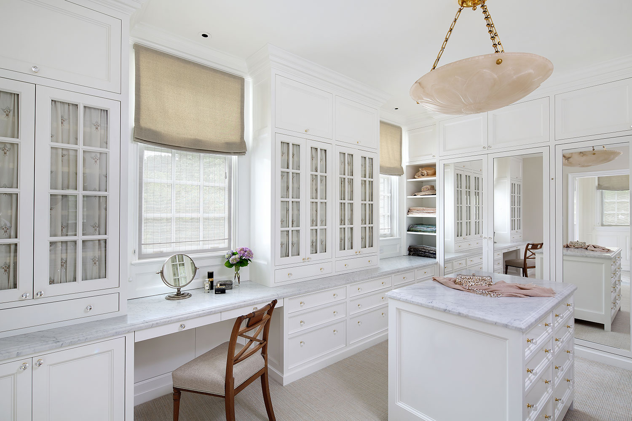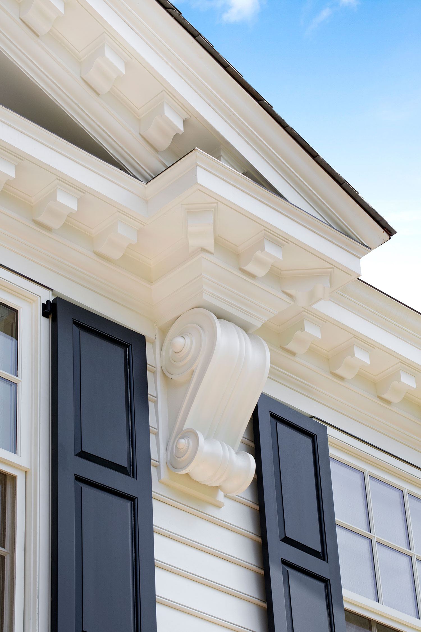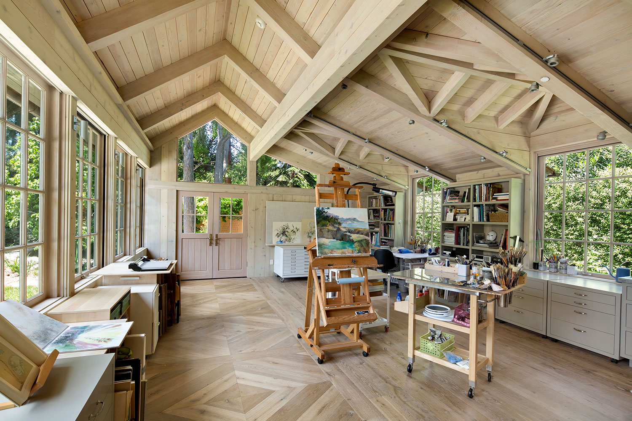This Federalist-style home is an amazing example of how to do a complete remodel that allowed the homeowner to save the unique structural elements of the original house. The original foundation had no steel in it, so we were forced to lift the home off the ground, rebuild and enlarge the basement and foundation, and then set the home back down. It was re-bolted to the new foundation, and we began the complete renovation. This century-old home was made completely from solid Redwood, and we wanted to honor the beauty of this Federalist-style through adding custom woodwork throughout.
The massive capitals on each side of the front door are faithful to the original style. The architect actually designed all of the unique shapes that define the extremely fine molding used throughout. To create all of the unique molding and trim elements, we had to make 17 profiles of knives to make the exterior and interior wood work unique to this home.









